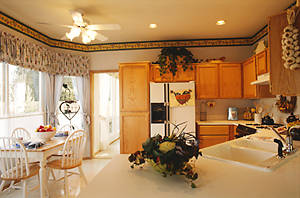
 |
|
 We believe in choices. In addition to offering communities in a wide range of area locations, Jones Homes' modern floor plans cover the needs of discerning families of all types and sizes. Most of our homes are available in any of our community developments; ask the Jones representative onsite for assistance. Many plans are also available in distinctive facades, with several tasteful, stylish exterior trim options to suit every desire. All Jones Homes models share these outstanding features:
 The Fairmont 3 bedroom, 2 bath, 2 story Colonial. Prices start at $154,900 - $183,900, depending upon location.  The Chester 3 bedroom, 2 bath, Contemporary ranch. Prices start at $134,900 - $163,900, depending upon location. |
|
|